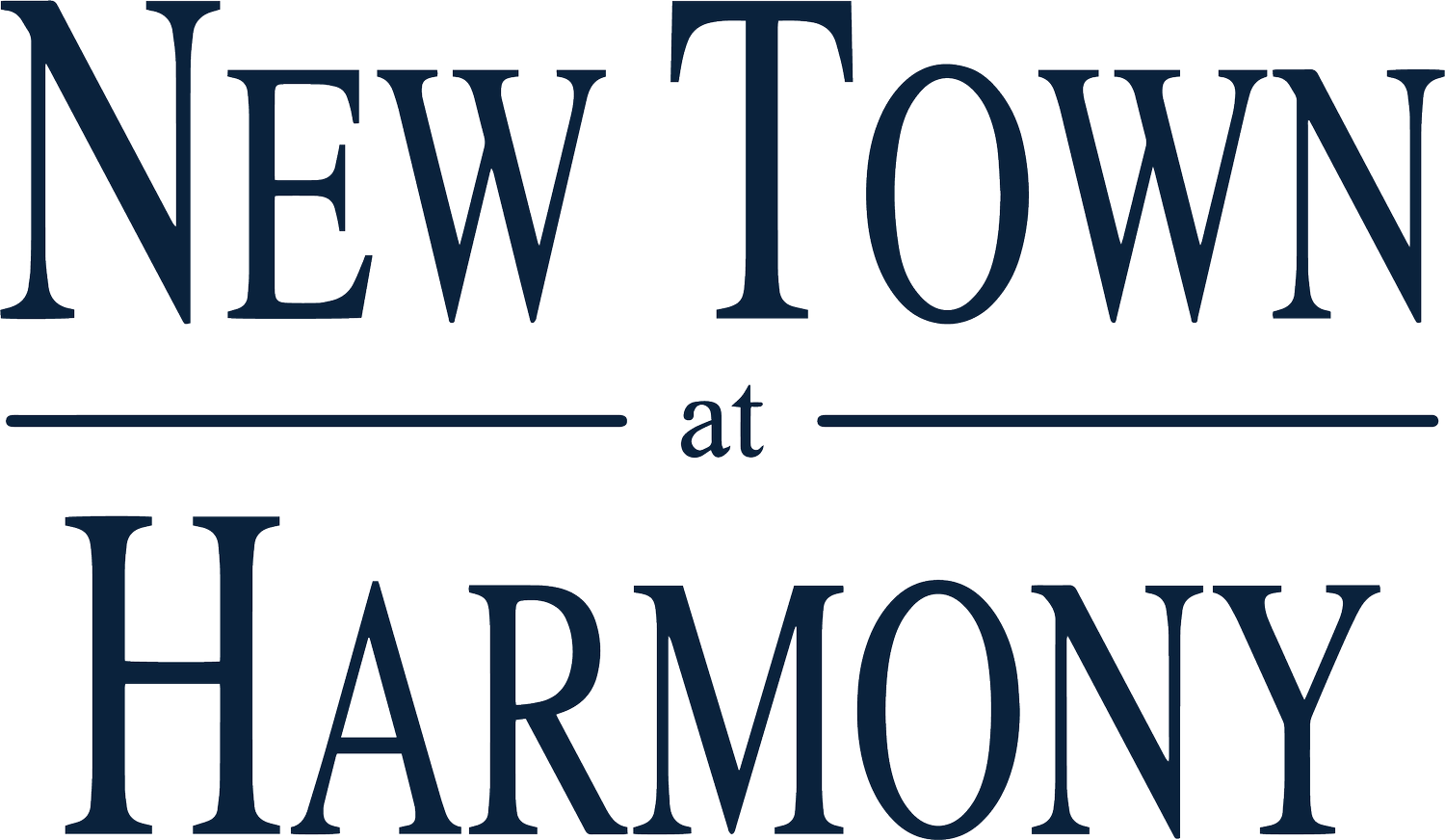Lazy Locust
Ranch
More information about this floor plan
For more information on this floorplan please contact our Sales Team at 816-934-1000 or sales@newtownatharmony.com, or stop by our Sales Office at 1100 S Harmony Ave. We are open daily 10:00 - 5:30.


